How to Select the Right Modular Ramp Kit
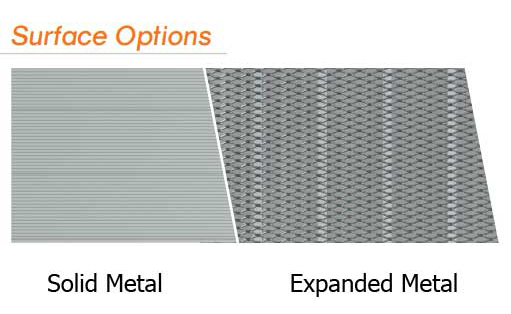
Step 1: Select the Surface
EZ Access Pathway 3G Modular Access Wheelchair Ramps serve both wheelchair and scooter patients and are available in two surface options-- Solid Metal Surface and Expanded Metal Surface. Both surfaces are lightweight, durable aluminum, and slip-resistant. The Solid Metal Surface is the best selling. The Expanded Metal Surface is popular in the northeast area of the U.S. It allows additional drainage and reduces snow and ice buildup.
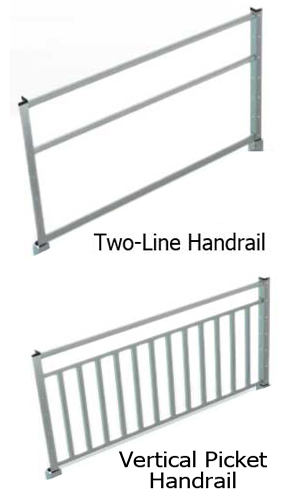
Step 2: Select Handrail Type
Select between two handrail options--Two-Line or Vertical Picket.
The Two-Line Handrail offers two horizontal safety bars that are 10.5 inches apart. The upper handrail is 34.5 inches high from the deck of the ramp. This option is less expensive than the Vertical Picket Handrail option described below. It provides safety by keeping the wheelchair or scooter and the mobility patient within the confines of the ramp.
The Vertical Picket Handrail offers an upscale appearance with a "picket-fence" style. Pickets are spaced every 4-inches and provide an added level of safety, particularly for small children and pets.
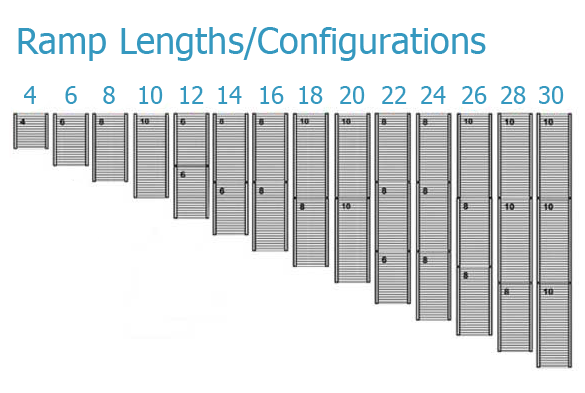
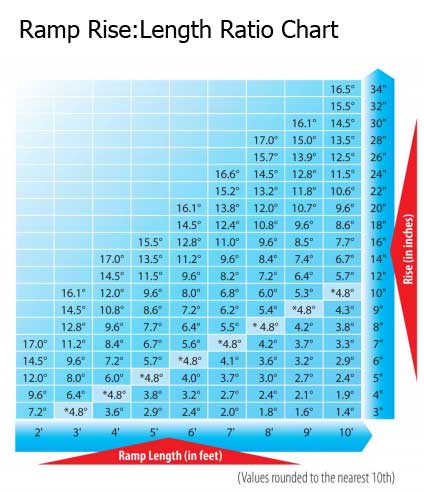
Step 3: Select Ramp Length
The required ramp length, according to the Americans with Disabilities Act (ADA) standards is a 1:12 ratio or a 4.8 degrees slope. This ratio means that for every inch of elevation, you need 12 inches or one foot of ramp length. Therefore, a rise of 24 inches from the sidewalk to the entrance requires a ramp length of 24 feet. A rise of 8 inches requires a ramp length of 8 feet. Some local ordinances or city codes may have different specifications so you should check locally as well for the correct standards for your area.
Pathway 3G Solo Ramp lengths are selectable in 2-foot increments from 4 to 30 feet. You can place two ramps together as needed to obtain a longer ramp to meet the rise/slope requirements. The lengths of the ramps do not need to be the same. In other words, you can match a 4-foot ramp with a 10-foot ramp for a total ramp length of 14 feet. Ramps are joined together with connectors and supported with legs.
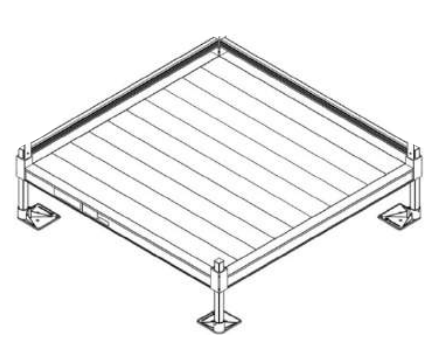
Step 4: If Needed, Select a Platform with Matching Surface and Handrails
If there is not enough horizontal space available in your yard or garage for a long straight ramp, you may require platforms to allow for turns. The shape or size of a porch or deck may also require the use of a platform to provide a sufficient transition. The Pathway 3G Series offers a platform to accommodate these transitions. This platform measures 5 by 5 feet of workable space for turning and transitioning from one ramp to another or from platform to porch or deck. The platform is available in both of the surface options and handrail options.
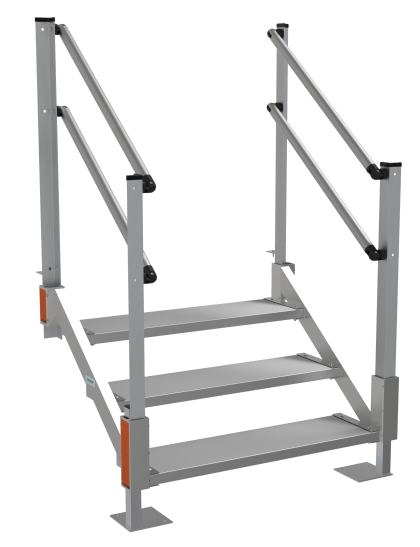
Step 5: If Needed, Add-On Stairs
Stairs may be added to a platform to allow an alternative access point. For access ramps that negotiate a long distance, having stairs available for people not using a wheelchair or scooter is an added convenience. There are seven size options of stairs ranging from 8 to 59 inches of climbing height.
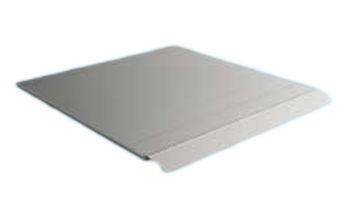
Step 6: If Needed, Select Landing Pad
Adding a solid landing pad to a ramp ending in grass, gravel, or other soft surface eliminates the need for pouring a concrete pad. The landing pad is 59.48 inches long and 54.37 inches wide, offering a stable and safe landing at the bottom.
What are Pathway Modular Ramps
EZ-ACCESS Pathway Wheelchair Ramps are durable scooter ramps for mobility patients. These wheelchair ramps are an excellent choice when mobility needs extend beyond the scope of a portable ramp. Built for strength and to withstand outdoor weather, these wheelchair access aids also serve as scooter ramps. EZ-ACCESS Modular Ramps are configured in many different ways to meet the needs of your space requirements. Select between different ramp lengths, surfaces, or handrails. Add platforms where needed. Add stairs for the convenience of others. This modular-style ramp is ideal when the grade is too large to use a straight path. The modular design makes it easy to move or reconfigure as needs change. These ramps are quick to assemble. The aluminum construction of the ramps is strong and durable. It offers low maintenance because it resists corrosion; giving the ramp a long life. With this product, there is no need to set up a portable ramp for you to leave or enter your home. However, if you move, disassemble it and move it to your new home. This modular ramp system is a permanent solution to reclaim your independence.
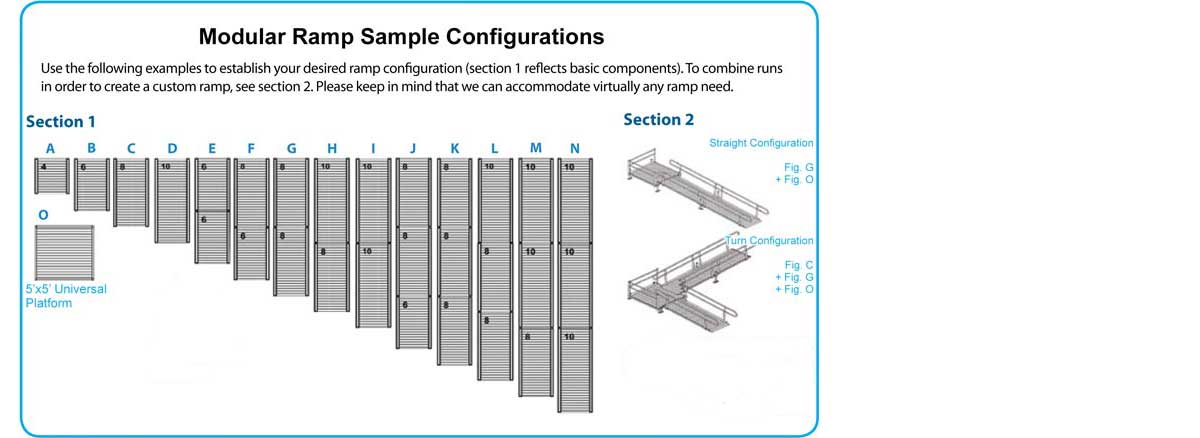
Pathway Modular Access Systems comply with ADA specifications and offer quick and convenient installation. The EZ-ACCESS Ramp has a high weight capacity to support most wheelchairs and scooters. EZ-ACCESS, the manufacturer, provides a complete system for designing, ordering, and installing the ramp system to meet individual needs. The efficient design of these ramps uses less hardware for assembly, resulting in fewer parts and less assembly time. This design allows a 24-foot EZ-ACCESS Wheelchair Ramp or Scooter Ramp system to be installed, including handrails, in less than 30 minutes!
Check out the EZ-ACCESS Comparison Chart to view all ramp styles and uses. Vitality Medical carries Mobility Aids and wheelchair ramps including, Transition Modular Entry Ramps, Trifold Ramp and the Portable Suitcase Ramp. Click here to view information about Pathway SOLO Ramp Kits Accessories and Replacement Parts.
Typical Pathway SOLO Ramp Kit Components
- Ramp
- Handrail
- Upper Transition
- Ground Transition
- Ramp Legs
- Ramp to Ramp Connector (for ramps over 8 feet)
- 10 to 52 Inch Leg Set (for ramps over 8 feet)
Ramp Length, Surface and Handrail Options
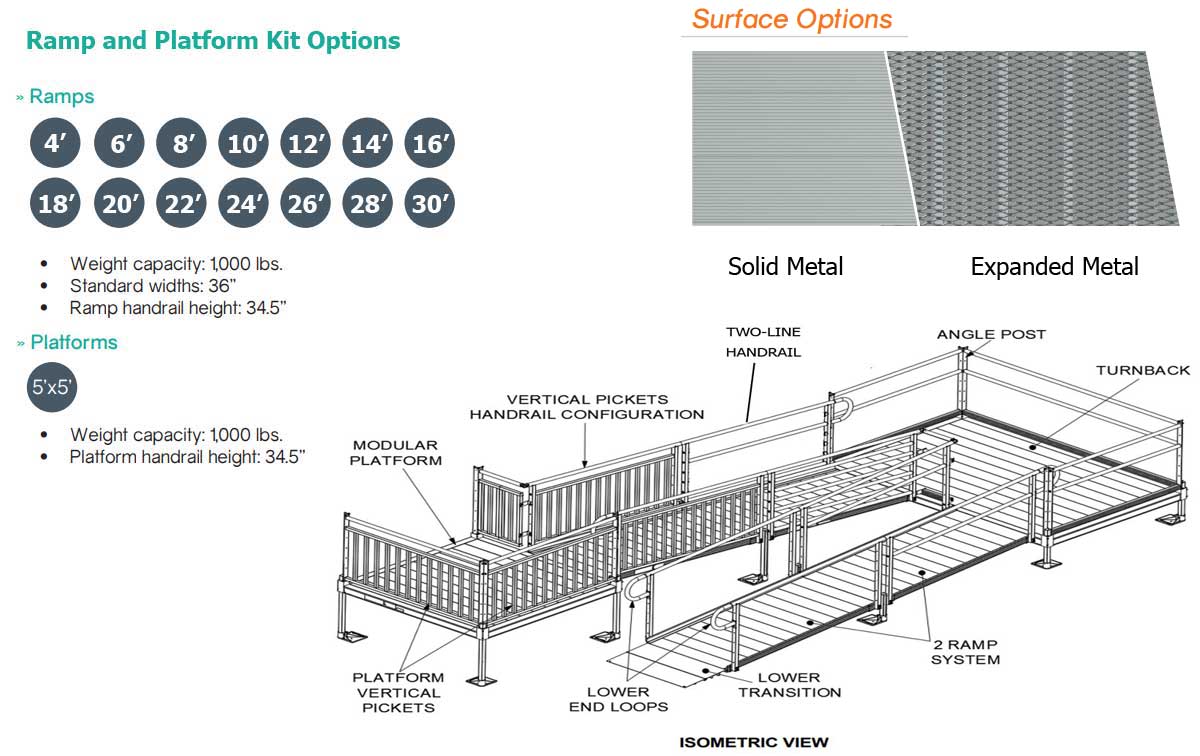
Ramp Surface and Handrail Options

Note: Required supports, brackets and hardware must be purchased separately. For more information about assembly requirements for your individualized ramp, see the additional materials section below.
Product Features & Benefits
- Modular ramp kits
- Wheelchair ramp that also supports scooters
- Supports for the ramp assembly and platform support tubes are made of heavy-duty aluminum and are available in 12 increments.
- Double locking adjustment for security.
- No hazardous nuts or bolts are protruding into usable ramp area.
- Easy installation.
- Ramps, handrails, and platforms are pre-assembled.
- Install a 24-foot system, including handrails, in less than 30 minutes.
- Requires minimal tools.
- Architecturally designed for a clean & modern appearance.
- Low maintenance.
- More durable than wood.
- No painting or sealing required.
- Permanent or semi-permanent installation options.
- Will not warp, corrode, peel, rust, or mold.
Pathway 3G Highlights

Ramp Specifications
- Width: 36 Inch. (Special order available for 48 Inch width ramps--Call 800-397-5899)
- Lengths: 4, 6 ,8, 10, 12, 14, 16, 18, 20, 22, 24, 26, 28 and 30 Foot
- Weight (Approximate): Solid Surface - 7 to 8 pounds per foot, Expanded Surface - 7.5 to 8.5 lbs. per foot
- Weight Capacity: Ramps - 1,000 lbs.
- Others sizes are available. Call 800-397-5899 to order custom configurations
- Material: Aluminum
- ADA compliant
- Manufactured in the U.S.A.
- Lifetime Warranty
- Manufacturer: EZ-ACCESS
- Brand: Pathway 3G
Two-Line Handrail Specifications
- Handrail Diameter: 1.5 Inch
- Lower Handrail Height: 24 Inch
- Upper Handrail Height: 34.5 Inch
- Minimum Platform Height: 3.5 Inch
- Weight: 23.6 lbs. for Platform Area
Vertical Picket Handrail Specifications
- Handrail Diameter: 1.5 Inch
- Lower Handrail Height: 24 Inch
- Upper Handrail Height: 34.5 Inch
- Minimum Platform Height: 3.5 Inch
- Weight: 28.4 lbs. for Platform Area
Pathway Ramps Accessories
Additional hardware and accessories are available to meet your specific needs. Accessories include stairs and ramp platforms. Below is a list of some of the most popular accessories. Click this link to see product descriptions, prices, options, and to purchase any of these Pathway Ramp Accessories and Replacement Parts.
Stairs to accommodate non-wheelchair access.
- Width: 36 Inch
- Weight Capacity: 850 lbs.
- Material: Aluminum
- Slip-resistant surface
Platforms with Solid Metal Surface for pathway turns.
- Inner Dimensions: 60 x 60 Inch
- Outer Dimensions: 65.5 x 65.5 Inch
- Minimum Height: 3.5 Inch
- Weight (5 x 5 Foot): 72 lbs.
- Weight Capacity: 1,000 lbs.
Platforms with Expanded Metal Surface for pathway turns.
- Inner Dimensions: 60 x 60 Inch
- Outer Dimensions: 65.5 x 65.5 Inch
- Minimum Platform Height: 3.5 Inch
- Weight: 80.2 lbs.
- Weight Capacity: 1,000 lbs.
Other Accessories and Replacement Parts
- Connector - Platform to Platform: (PPPC) to connect to platforms together.
- Connector - Ramp to Ramp Connector: (PRRC) to connect to ramps together.
- Lower Transition Plate: (PRLT) provides a smooth changeover from ramp to ground.
- Upper Transition Plate: (PRUT) provides a smooth changeover from ramp to porch.
- Ground Transition Ramp: (PRGT) provides a smooth changeover from ramp to grass or gravel surface.
- Handrail End Cap: (PHREC) replaces lost or missing end caps on the handrails.
- Lightning Ground Rod Kit: (PLGRK) safely ground the ramp in areas subject to frequent thunderstorms.
- Tie Strap: (PPTS) is used to safely secures the ramp to ground.
- Tie Down Kit: (PTDK) safely secures the ramp to the ground for areas subject to high winds.
- Platform to Step Closure with Two-Line Handrail: (PPSCTL) safety gate-like structure for stairs.
Manuals and Documents
 Assembly Manual identifies components and provides assembly instructions for basic systems, platforms, ramps, handrails, closures, and final platform/ramps steps and checks.
Assembly Manual identifies components and provides assembly instructions for basic systems, platforms, ramps, handrails, closures, and final platform/ramps steps and checks.
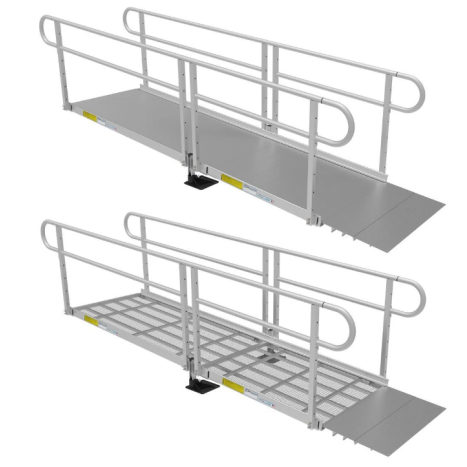

Login and Registration Form