Who Uses the EZ-ACCESS® PATHWAY® Modular Access System? Individuals with varying levels of mobility who wish to make their homes or other privately owned buildings accessible to wheelchairs and scooters.
Why They Love It: This EZ-ACCESS® ramp is made in the United States. The PATHWAY® ramp surpasses a portable ramp in safety and security without the need to alter the building or pour foundational concrete. The set of handrails and a textured walkway provide ample slip protection and peace of mind. The ramp is available in several lengths for personalized customization. Heavy-duty aluminum makes the ramp suitable for outdoor conditions. The instructions are easy to follow, reducing installation time.
Additional Resources
Fast Shipping & Handling Most orders are processed and shipped within 24 hours!
Not Eligible for Returns Due to the nature of this product we are unable to accept returns For more info view the return policy
EZ-ACCESS® PATHWAY® Straight Wheelchair Ramp Overview
The PATHWAY® Modular Ramp System with straight configuration is completely customizable in length and slope to best suit the structure's needs. The EZ-ACCESS® provides a sturdy, straight design to stand the test of time. Each straight kit includes a combination of 4 and 6-foot ramps that connect with the ability to adjust the height for the best slope. The ramp includes easy-to-follow instructions and since it doesn't require foundational concrete, the project is ready for assembly upon arrival.
The PATHWAY® Ramp is constructed of heavy-duty aluminum which resists corrosion, making it perfect for outside use. This robust material also accommodates a high weight capacity of 1,000 pounds. A transition plate allows wheelchairs and scooters to drive smoothly on the ramp without worry. Additional safety features include slip-resistant treads and a finish near the usable portion of the walkway to ensure nuts and bolts are completely covered.
Check out the EZ-ACCESS® Comparison Chart to view all ramp styles and uses and Vitality's broad selection of Wheelchair Ramps. Gain easier access with a PATHWAY® Modular Ramp Straight Kit today!
Key Features


Continuous Handrail
The two-line handrails provide two heights of stability for the user.


Supports up to 1000 Pounds
A high weight capacity means maximum safety and support.
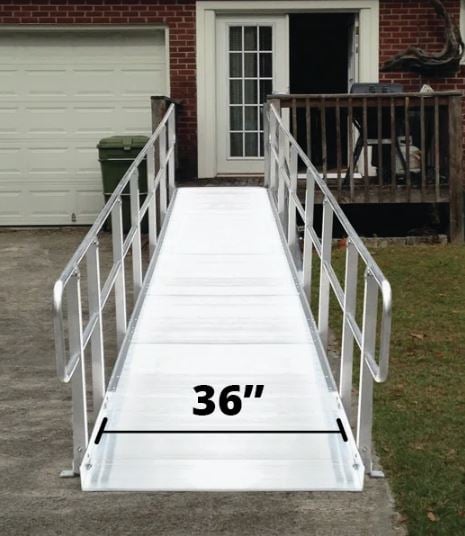

36 Inches of Usable Width
The wide ramp accommodates larger wheelchairs or scooters.


Aluminum Construction
Durable aluminum material is rust-resistant, making this ramp perfect for outdoor use.
Product Information
The Correlation Between Slope and Ramp Length
For a ramp to be ADA-compliant, the slope must be no steeper than 1:12. Depending on the ramp length configuration, these ramps’ slopes can range from 1:14 to 1:8. This allows the ramps to have a rise ranging from 9 to 45 inches. See the chart below for specific configurations and their correlating slope, angles, and heights.
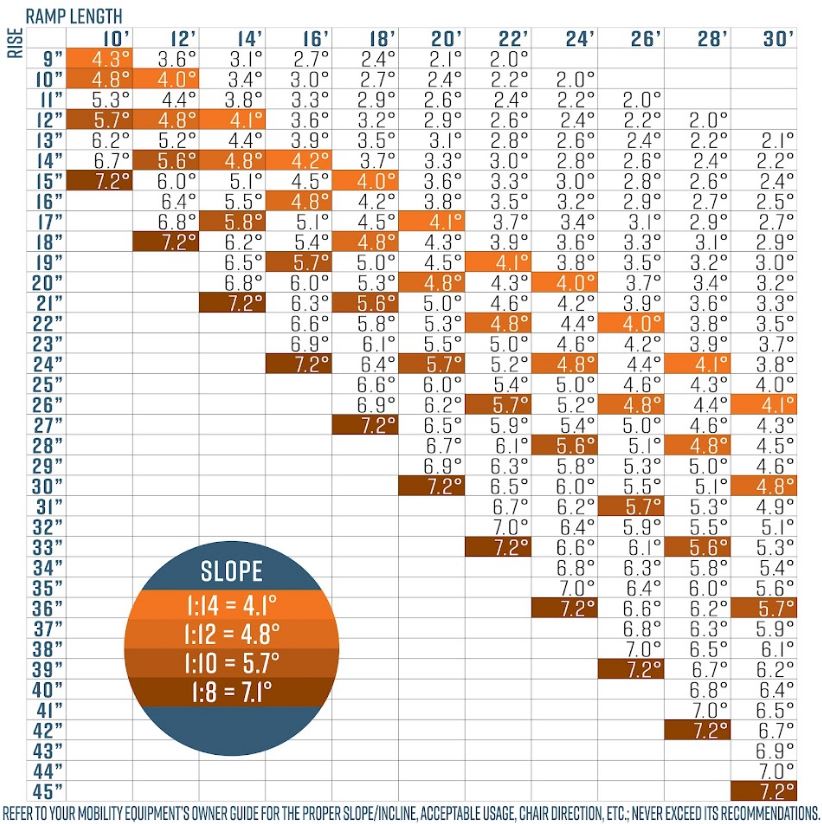

Additional Features
- Extruded Tread on Walkway for Traction
- Handrails on Both Sides of the Ramp for Support
- Transition Plate Provides a Smooth Ride Onto the Ramp
- Adjustable Leg Heights for Customizable Slopes Between 1:8 and 1:14
- Limited Lifetime Warranty for Peace of Mind
- Finished Sides Hide Nuts and Bolts for Safety
- Round-End Loops on Handrails for Extended Support
Product Specifications
- Manufacturer: EZ-ACCESS®
- Brand: PATHWAY®
- Product Numbers: PS10S, PS10S44T, PS10S55T, PS12S, PS12S44T, PS12S55T, PS14S, PS14S44T, PS14S55T PS16S, PS16S44T, PS16S55T, PS18S, PS18S44T, PS18S55T, PS20S, PS20S44T, PS20S55T, PS22S, PS22S44T, PS22S55T, PS24S, PS24S44T, PS24S55T, PS26S, PS26S44T, PS26S55T, PS28S, PS28S44T, PS28S55T, PS30S, PS30S44T, PS30S55T
- Lengths: 10, 12, 14, 16, 18, 20, 22, 24, 26, 28, 30 Feet
- Application: Wheelchair Ramp
- Material: Aluminum
- Weight Capacity: 1000 Pounds
- Usable Width: 36 Inches
- Overall Width: 41.18 Inches
- Country of Origin: United States
- Warranty: Limited Lifetime
- ADA-Approved: No
- OSHA-Approved: No
What's Included?
Box contents vary by configuration.
- User Manual With Instructions
- Solid Surface Ramp
- 2-Line Handrails
- Handrail End Loops
- Two-Line Handrail Closure
- Support Leg Pairs With Base Feet
- Ramp Ground Transition
- Ramp Upper Transition
- Bridge Plate
- End Brackets
- Universal Connectors
- Ramp Hangers
- Universal Angle Brace
- Landing Pad
- 4 or 5 Foot Square Platform (On Select Models)
Possible Tools Needed for Assembly
- ½ Inch Socket or Wrench
- 9/16 Inch Socket or Wrench
- 5/16 Inch Socket or Wrench
- Power Drill
- #2 Phillips Screwdriver
- Pliers
- ⅛ Inch Drill Bit
- 5/16 Inch Drill Bit
- 5/32 Inch Allen Wrench
- 3/16 Inch Allen Wrench
- Box Knife
- Hammer
- Level
- File
- Rubber Mallet
- ¼ Inch Masonry Drill (if Working on Concrete)
- Digging Tools
- Hacksaw
- 25 Foot Tape Measurer
- Construction Adhesive
Kit Options
Straight ramp length configurations are the following:
- 10 Feet (PS10S): One (1) 6-Foot Ramp, One (1) 4-Foot Ramp
- (PS10S44T): 10 Foot Ramp Components With One (1) 4 Foot Square Platform
- (PS10S55T): 10 Foot Ramp Components With One (1) 5 Foot Square Platform
- 12 Feet (PS12S): Two (2) 6-Foot Ramps
- (PS12S44T): 12 Foot Ramp Components With One (1) 4 Foot Square Platform
- (PS12S55T): 12 Foot Ramp Components With One (1) 5 Foot Square Platform
- 14 Feet (PS14S): One (1) 6-Foot Ramp, Two (2) 4-Foot Ramps
- (PS14S44T): 14 Foot Ramp Components With One (1) 4 Foot Square Platform
- (PS14S55T): 14 Foot Ramp Components With One (1) 5 Foot Square Platform
- 16 Feet (PS16S): Two (2) 6-Foot Ramps, One (1) 4-Foot Ramp
- (PS16S44T): 16 Foot Ramp Components With One (1) 4 Foot Square Platform
- (PS16S55T): 16 Foot Ramp Components With One (1) 5 Foot Square Platform
- 18 Feet (PS18S): Three (3) 6-Foot Ramps
- (PS18S44T): 18 Foot Ramp Components With One (1) 4 Foot Square Platform
- (PS18S55T): 18 Foot Ramp Components With One (1) 5 Foot Square Platform
- 20 Feet (PS20S): Two (2) 6-Foot Ramps, Two (2) 4-Foot Ramps
- (PS20S44T): 20 Foot Ramp Components With One (1) 4 Foot Square Platform
- (PS20S55T): 20 Foot Ramp Components With One (1) 5 Foot Square Platform
- 22 Feet (PS22S): Three (3) 6-Foot Ramps, One (1) 4-Foot Ramp
- (PS22S44T): 22 Foot Ramp Components With One (1) 4 Foot Square Platform
- (PS22S55T): 22 Foot Ramp Components With One (1) 5 Foot Square Platform
- 24 Feet (PS24S): Four (4) 6-Foot Ramps
- (PS24S44T): 24 Foot Ramp Components With One (1) 4 Foot Square Platform
- (PS24S55T): 24 Foot Ramp Components With One (1) 5 Foot Square Platform
- 26 Feet (PS26S): Three (3) 6-Foot Ramps, Two (2) 4-Foot Ramps
- (PS26S44T): 26 Foot Ramp Components With One (1) 4 Foot Square Platform
- (PS26S55T): 26 Foot Ramp Components With One (1) 5 Foot Square Platform
- 28 Feet (PS28S): Four (4) 6-Foot Ramps, One, (1) 4-Foot Ramp
- (PS28S44T): 28 Foot Ramp Components With One (1) 4 Foot Square Platform
- (PS28S55T): 28 Foot Ramp Components With One (1) 5 Foot Square Platform
- 30 Feet (PS30S): Five (5) 6-Foot Ramps
- (PS30S44T): 30 Foot Ramp Components With One (1) 4 Foot Square Platform
- (PS30S55T): 30 Foot Ramp Components With One (1) 5 Foot Square Platform
Part Specifications
Landing Pad, Transition and Ground Bridge Plate Specs
Material, surface type, and dimensions for the ground transition, upper transition, and bridge plate.
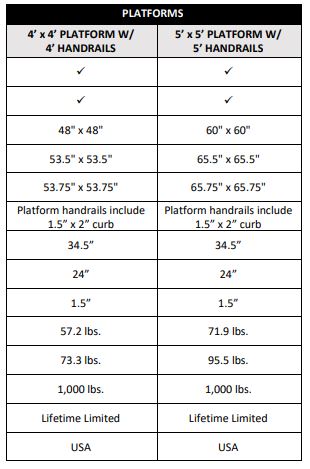

Ramp Specs
Side by side specifications for the two ramp lengths.
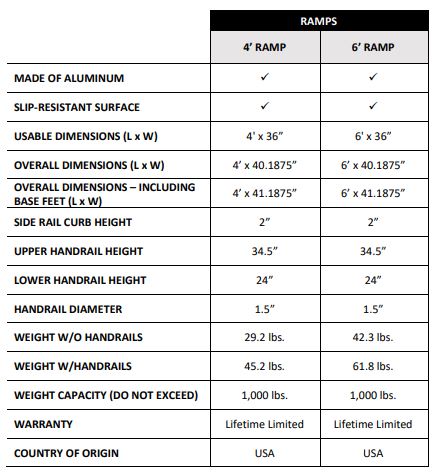



Frequently Asked Questions (FAQs)
Will someone deliver and construct the ramp?
Unfortunately, Vitality Medical does not offer an installation service at this time. However, the instructions in the owner's manual are easy to follow.Can this be used at a school or a business building?
Unfortunately, this ramp is not OSHA-approved.Will it work for a mobile home?
With a 1:12 slope, the longest available ramp (PS30S) has a rise of 30 inches.Is this walkway slip-resistant in rain or icy weather?
The manufacturer advises caution in wet conditions as the traction of the ramp may be reduced.Warnings
- Keep the ramp surface clear with consistent dirt, leaf, ice, and snow removal.
- Do not run, jump, or climb on the ramp.
- Use caution when the ramp is wet.
- Do not keep plants, lights, or other decorations on the ramp.
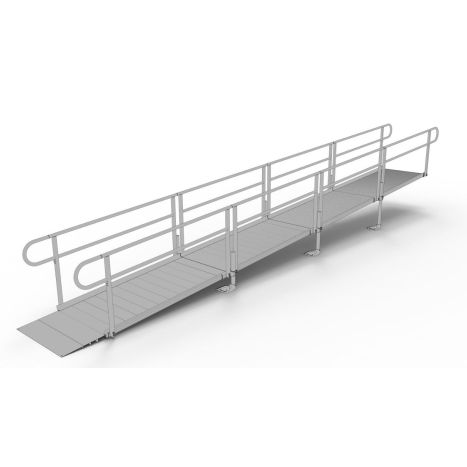
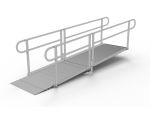

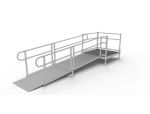

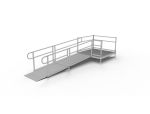

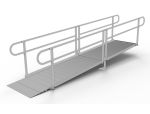

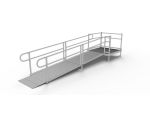

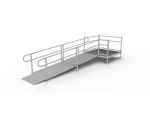

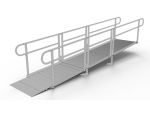



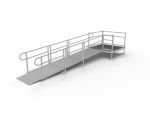

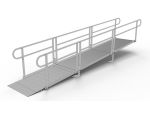



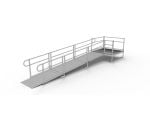

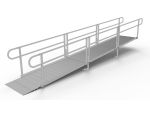

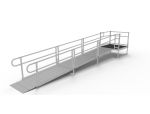

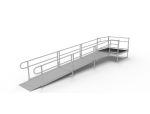


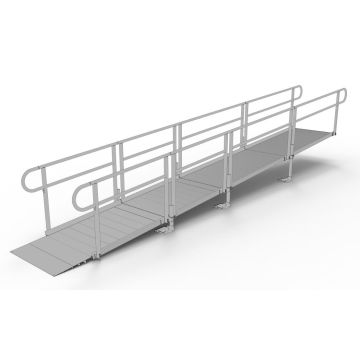
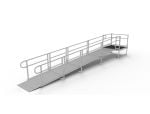

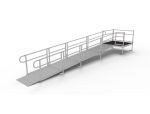

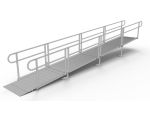


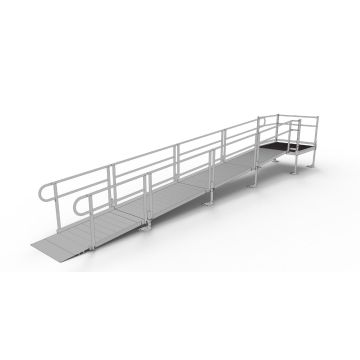
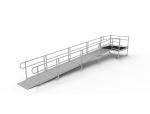


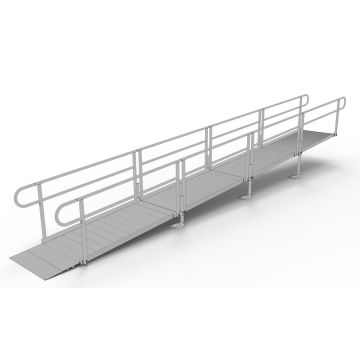

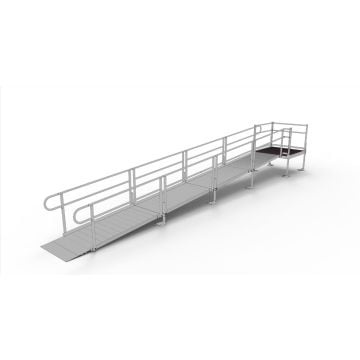
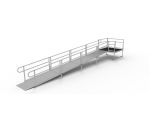

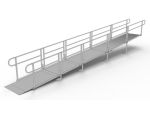

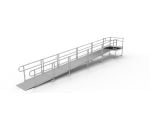



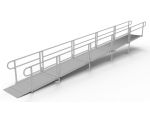

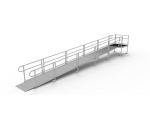

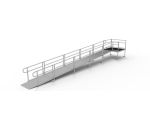

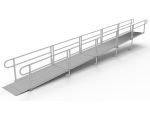

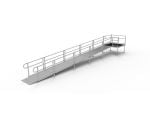

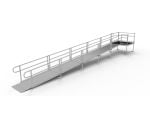


Login and Registration Form